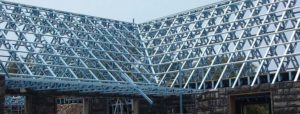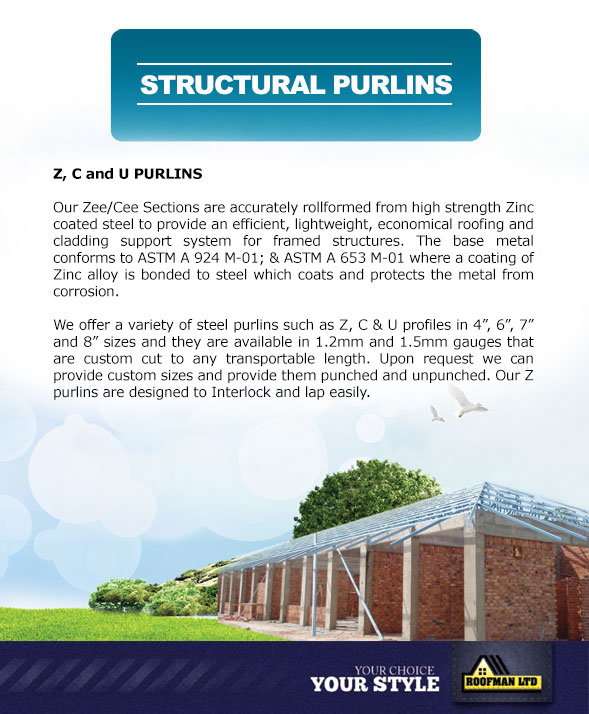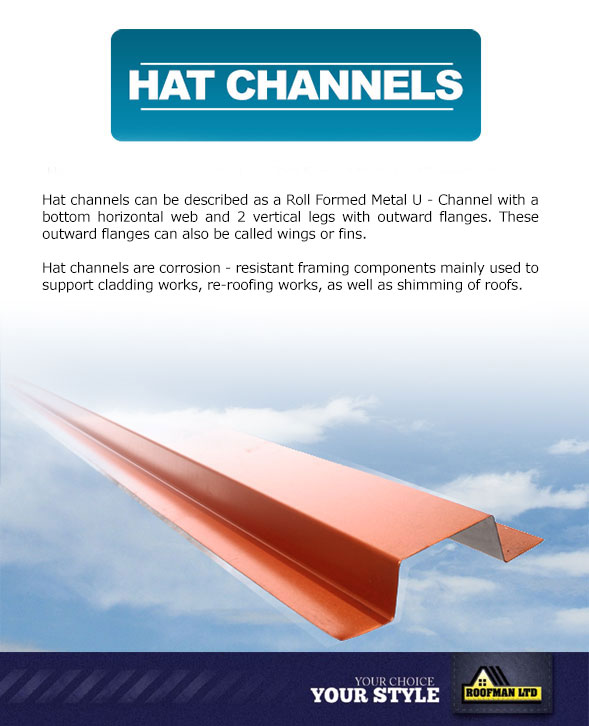Framing
At Roofman Ltd we manufacture and install high quality Structural Steel Framing systems to meet all your needs:
We do the following types of Systems:
Structural Steel Frame refers to the construction of the roof using I Beams, plated, welded, prime-painted and connected to form the “Skeleton Frame”. Steel cleats are welded to the rafters to receive Z or C purlins which are fasten by using Bolts, Washers and Nuts.
The Frame is built according to structural specifications and the type, size, weight and girth of the steel components are based on the load, span, the size of the structure and the weight of selected roofing materials. The entire frame is anchored securely to the ring beam using the protruding rebar which is all tied into the ring beam and to the foundation of the building.
Roof Depot Pro-steel roof framing system utilizes 1.5mm Cee and 1.2mm Zee Galvanized steel purlins for its structural roof frame. This system is pre-engineered using 1.5mm Galvanized connections and fastening systems. The Framing details are customized as per the customer designs. The steel purlins are interconnected with a series of 1.5mm galvanized plates, steel brackets and sleeve connectors, which are then, fasten together with nuts, bolts, and screws. The entire frame is anchored securely to the ring beam which is tied into the foundation of the building using a 10 Gauge Galvanize Anchor fasten with 4″ x ½” Anchor Bolt.

Our Zee/Cee Sections are accurately roll-formed from high strength Zinc coated steel to provide an efficient, lightweight, economical roofing and cladding support system for framed structures. The base metal conforms to ASTM A 924 M-01; & ASTM A 653 M-01 where a coating of Zinc alloy is bonded to steel which coats and protects the metal from corrosion.
We offer a variety of steel purlins such as Z, C & U profiles in 4”, 6”, 7” and 8” sizes and they are available in 1.2mm and 1.5mm gauges that are custom cut to any transportable length. Upon request we can provide custom sizes and provide them punched and un-punched. Our Z purlins are designed to Interlock and lap easily.

Hat channels can be described as a Roll Formed Metal U – Channel with a bottom horizontal web and 2 vertical legs with outward flanges. These outward flanges can also be called wings or fins. Hat channels are corrosion – resistant framing components mainly used to support cladding works, re-roofing works, as well as shimming of roofs.

Our Trapezoidal Metal Decking Pan offers a 16 – 22 gauge zinc coated structurally efficient profile. Our decking provides an excellent composite union between steel and concrete to maximize load carrying and spanning.
Our system interlocks adding to efficiency and ease of installation. In addition to eliminating costs associated with the need for sealing the flooring below.
BENEFITS
- Saves Time and Money.
- Interlocking
- Corrosion Resistance
- Fire Resistance
- Efficient concrete section using less concrete than other
- Decks
